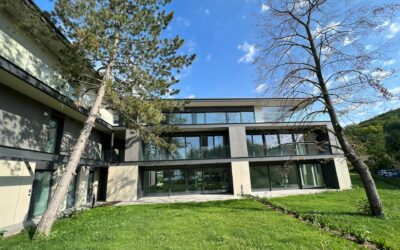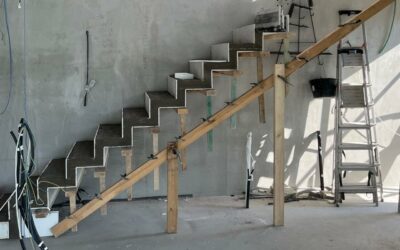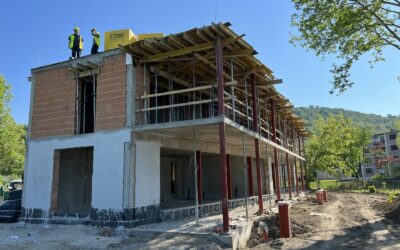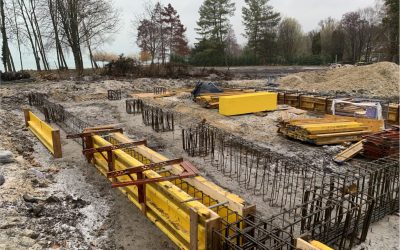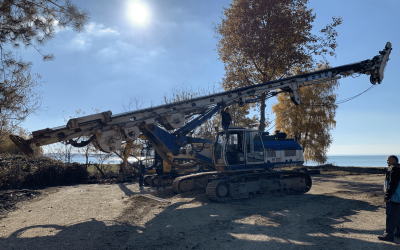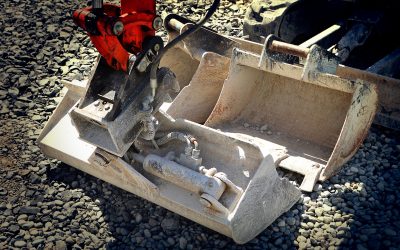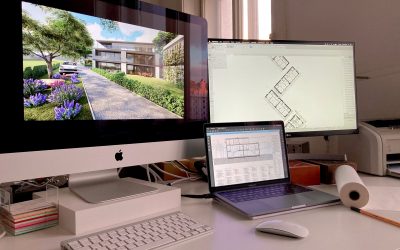The construction process
Follow the construction process!
Our construction is complete
Follow the construction process!On 15th June 2023, our construction was finished. All the buildings have occupancy permits. All owners were able to put to use their property as from the above date. We would like to take this opportunity to thank all the residents for...
Our construction work continues with the interior finishing
Follow the construction process!In all buildings, the concrete screed under the cladding is nearing completion. On the previously prepared concrete, which is ready to be loaded, we have started the laying of large tiles (90x90) and the bathroom blocks. The internal...
Our structural works are nearing completion
Follow the construction process!Our structural works are nearing completion. The parapet walls of the observation terraces are being constructed along the individual floor plan contours. In parallel with the structural construction, we have started to install the...
Waterproofing, building services and interior works
Follow the process of constructionSince our last December report, our construction work has progressed significantly: The slabs above the 1st floor in all of our buildings have been cemented. Utility relocations around the buildings, water and sewer...
Structural construction works
Follow the process of constructionOur construction continues with the structural works. The task was entrusted to Equiscorp. Currently, the formwork works for building “A” beams are underway. We plan to complete the formwork for the beams of building “B” this...
Deep foundation has started
Follow the construction process!Our construction continues with the deep foundations.The first step is to excavate the valuable humus layer from underneath the area of the houses, which will be used for the gardening work later on. The humus layer was replaced by a...
Soil mechanics drilling has started
Follow the construction process!In order to design the stability of the structures and to select the base bodies to be used, it is necessary to drill the test boreholes. 5 large diameter boreholes of 6-8 m depth and 4 static CPT probes of 12-14 m depth will be...
Conceptual and building permit plans are drawn up
Follow the construction process!Taking into account the characteristics of the site, and in particular the need to preserve the integrity of the existing environment, we started with the initial sketches and worked our way through the finalised building plans to the...
Contact
Have a question? Or would you like a quote? Send us a message.
All rights reserved!
Follow us on social media too!
Web: Juda

