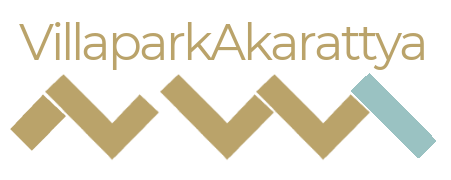Concept
Premium apartments
in a Villa Park directly on the shore of Lake Balaton
Our aim is to create a small-scale holiday resort where relaxation and enjoyable recreation are combined in an intimate setting.
The apartments are a pleasant place to relax after the hustle and bustle of everyday life.
This is guaranteed by the separated design of the park with its mature trees and the private garden or large terrace belonging to each apartment.
Thanks to the lucky location, almost all buildings have a panoramic view of Lake Balaton.
A not negligible aspect is that it is only 50 minutes away from Budapest.
A private pier and sun loungers belonging to the apartments ensure a pleasant stay on the beach.
In addition to the exclusive realisation, our Villa Park is characterised by premium technical content.
Planning priorities in general
- functional architecture
- development structure with characteristic features
- aesthetics of moderation
- functional, structural and aesthetical simplicity and reason
- modern, youthful mass design
Planning priorities for the site
- optimal positioning of buildings to create visual links with Lake Balaton
- examination of solar exposure
- respecting the existing valuable tree stock
- maximising the potential of the relationship between light and shadow
Design priorities for a given building or apartments
- defining zones within a building (quieter – noisier, day – night)
- “two-level apartments with private garden and vantage panoramic views”
- clear, well-proportioned point of arrival
- bright, open living room – dining room – kitchen space; terrace connection
- design with well-separable spaces
- circulation zones reduced to a minimum
- maximal garden – dwelling connections
- use of covered – open transitional spaces
- simple, elegant and exclusive use of materials
As the architect sees it
Balatonakarattya Koppány Sor 1.
40 m x 200 m elongated plot.
The eastern side of Lake Balaton.
Area with ancient trees.
Opportunities – a favourable coincidence
Our story started with a personal conversation in the autumn of 2020. During this conversation, we quickly realised the investor’s unique and complex approach, open to novelties. These impressions were important for us to prepare the first sketches. Trust between the client and the designer is the basis of a successful project.
There is a narrow, elongated plot of land with a relatively large area, the shorter side of which meets the waterfront. There is an understandable investor intention that most buildings should have a view of Lake Balaton, as far as possible. The rules are given, with limited possibilities, and there is a mature wooded area that has developed nicely over the years. The task is challenging.
The design work started with a detailed analysis. Taking into account all the circumstances, we have examined all the possible layouts, and we believe that we have been able to elaborate the ideal development structure which is architecturally progressive and meets the investors’ expectations.
The layout of the buildings is functional, transparent and offers a structurally clean picture. The appearance of the buildings is characterised by reserved, moderate aesthetics, the use of quality materials and unique details. The design of the private green spaces and gardens adjacent to the dwellings is also an important aspect.
All in all, we believe that now an elegant and understated, not ostentatious luxury investment with a unique atmosphere, of a unique scale can be realised at the shore of Lake Balaton.
general designer: studio stisze / architecture: János Szepesi / Andrea Sztankovics / structural engineering: Balázs Ther / building services: József Stiebel / electrical design: Balázs Vados / fire safety: Gábor Deli / geotechnics: Gábor Kecskés / Béla Szoboszlai / colleagues: Gergely Nagy / Rita Stiebel
conceptual points
Contact
Have a question? Or would you like a quote? Send us a message.
All rights reserved!
Follow us on social media too!
Web: Juda
